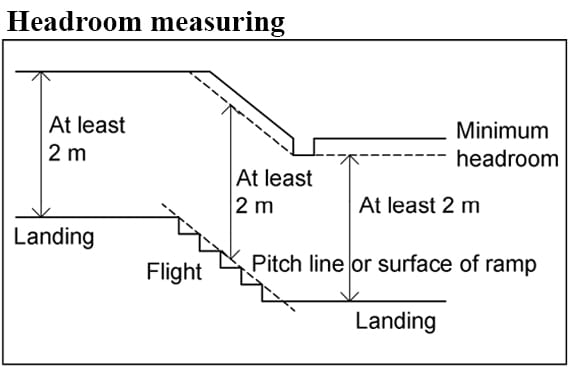Building Regulations for Stairs in Ireland
You need to take in consideration the Irish building regulations for stairs when building or refurbishing a staircase. These guidelines ensure your stairs are built to a standard that is safe for all ages.

These are based on the Building regulations 2014, Technical guidance Document K, Stairways, Ladders, Ramps and Guards (Government of Ireland 2014). These are subject to change regularly, so please check with relevant authorities for possible updates.
Definition: Stairways, ladders and ramps shall be such as to afford safe passage for the users of a building (Technical guidance Document K, p. 4).
The Rise. The Going and The Pitch. Building regulations stairs.
- All the steps of a staircase should have the same rise;
- All parallel and all tapered steps should have the same going.
 For the recommended maximum rise, minimum going, maximum pitch, and optimum values in each type of a staircase, follow the content from Image 2.
For the recommended maximum rise, minimum going, maximum pitch, and optimum values in each type of a staircase, follow the content from Image 2.

The construction of the steps
All the steps of a staircase should have level treads. In the case of a staircase with open risers, a sphere of 100 mm must not pass through the space between the risers.
Headroom
Headroom should generally be no less than 2 m. See Image 3 for details on measuring the headroom.
Widths of stairs. Building regulations
- Private stairs: widths no less than 800 mm (please refer to Technical Guidance Document M – Access and Use for facilitating people with disabilities).
- Semi-public and public stairs: refer to Dcument M (mentioned before) to facilitate access for disabled people and to the Technical Guidance Document B – Fire Safety for facilitating means of escape.
Landings. Building regulations stairs
- Should be provided at the bottom and at the top of each flight of stairs.
- Should be clear of any obstruction. A door opening may be used on a landing if it maintains a clear space of at least 400 mm.
- Watch tutorial: How to refurbish the landing area of a staircase.
Handrails. Building regulations stairs
- If the stairs are 1000 mm wide or less, they can have a handrail on a single side
- If the stairs are over 1000 mm wide, they should have handrails on both sides.
- Handrails installation height: 900 – 1000 mm.
- Handrails installation height on landings: 900 – 1100 mm.
- Watch tutorial: How to install handrails and base rails.
Guarding. Building regulations stairs
- Guarding is essential if the stairs have a rise of more than 600 mm. See image 5 for detailed drawings of guarding.
- For guarding, you may use: spindles, glass panels, walls, screens, railings, balustrade.
- A 100 mm sphere must not be able to pass through the openings of the guarding. Image 4 depicts these regulations when using spindles for guarding the stairs.
- Watch tutorial: How to install spindles.
- Watch tutorial: How to install glass panels.


To create a beautiful staircase like the Urbana Glass Range design below, visit our stair parts page for more information.
Also, if you need help building or renovating stairs, check our staircase renovation tutorials.
Make a trade enquiry
To enquire about our Building Regulations for Stairs in Ireland, please complete the short form below.
Make a enquiry
For more information, please complete the short form below.





